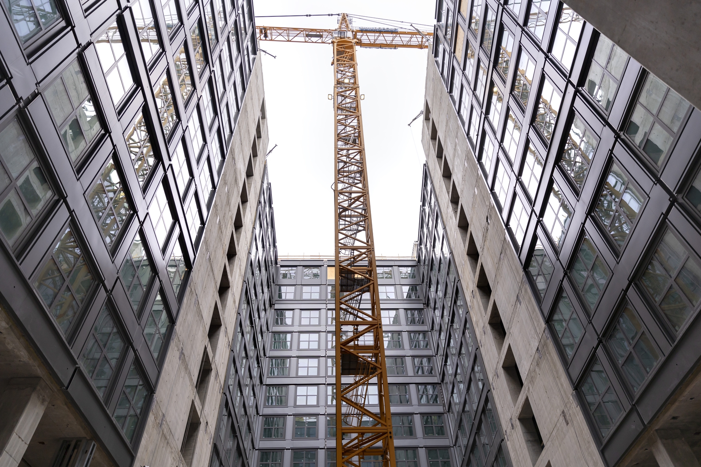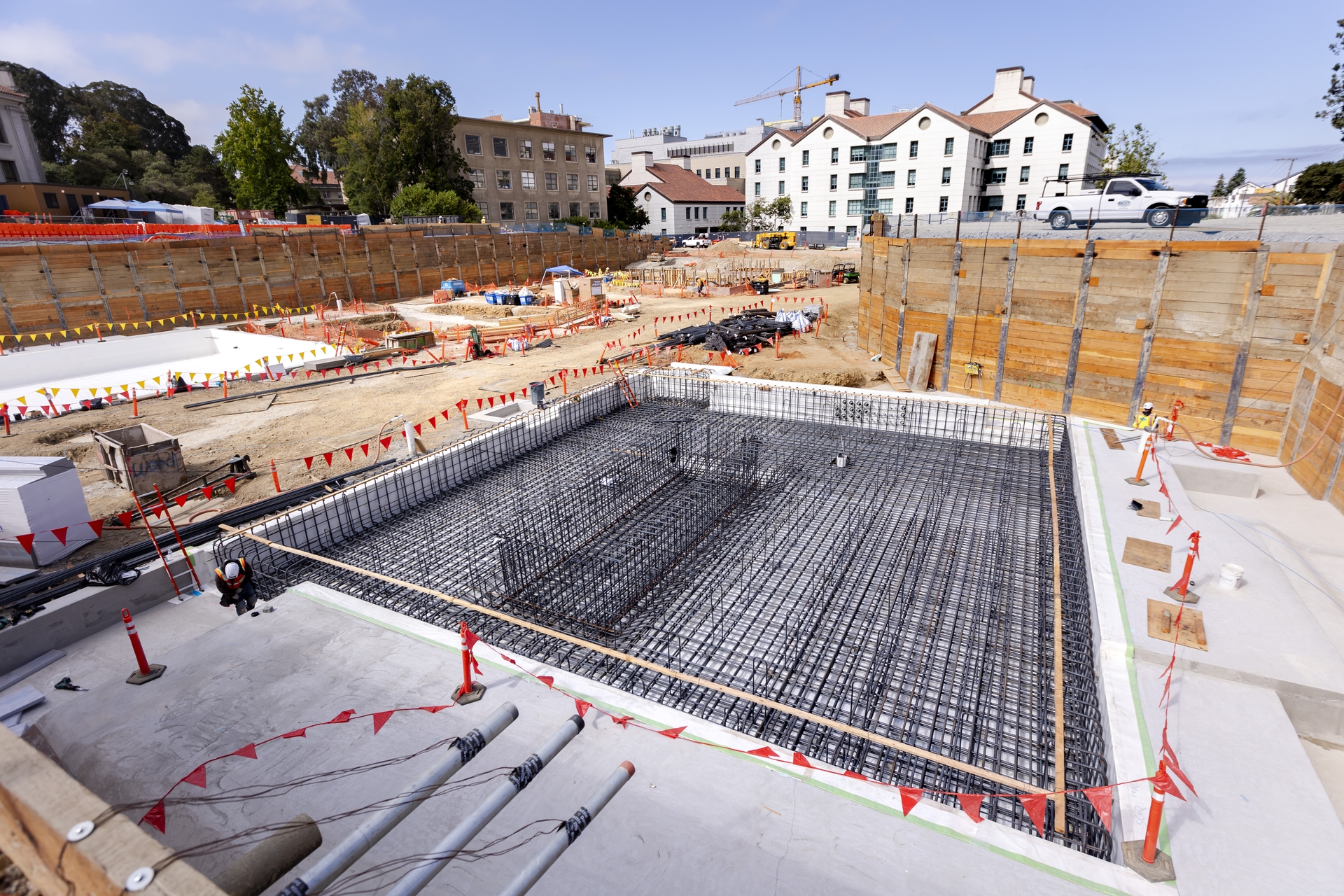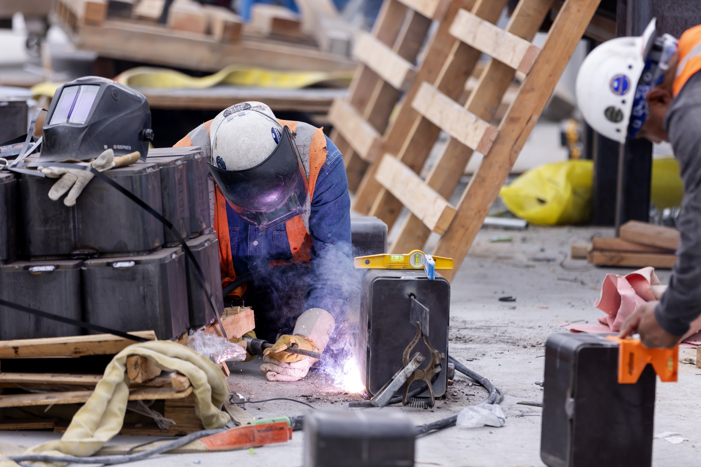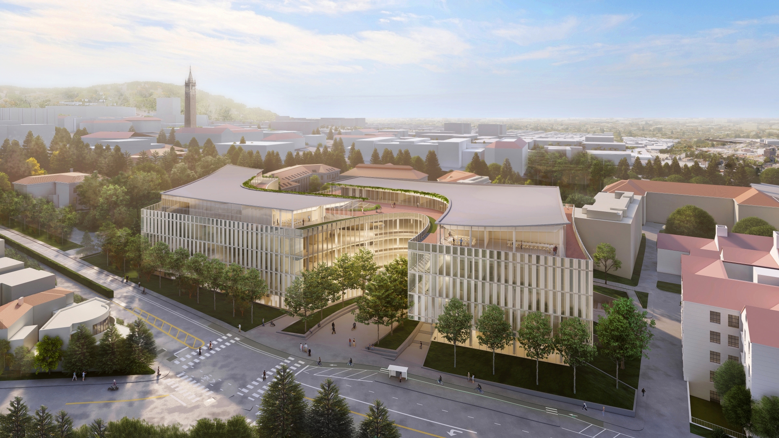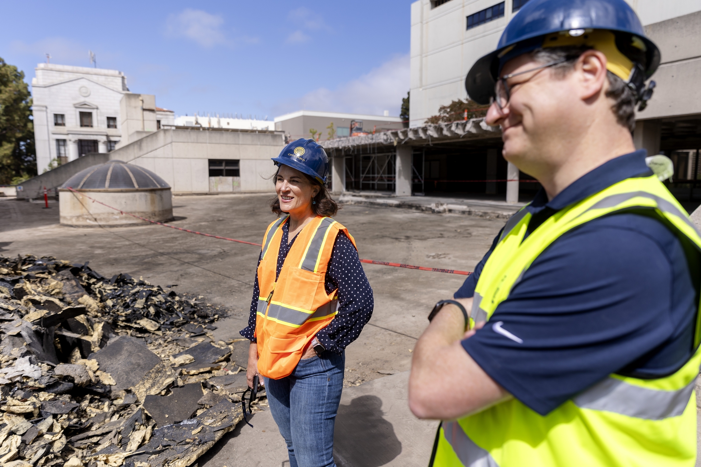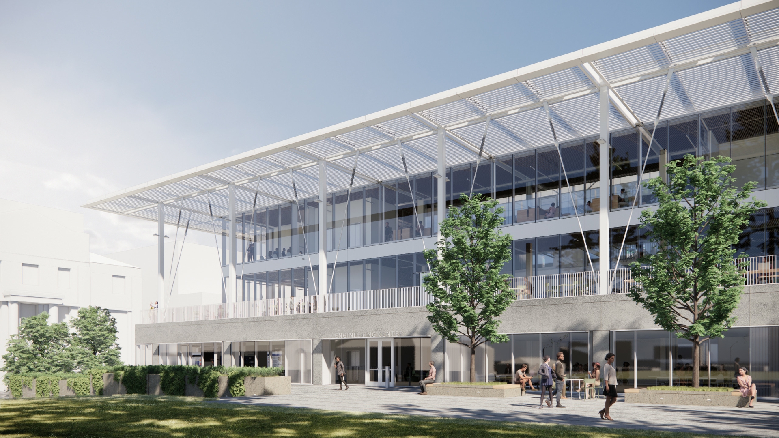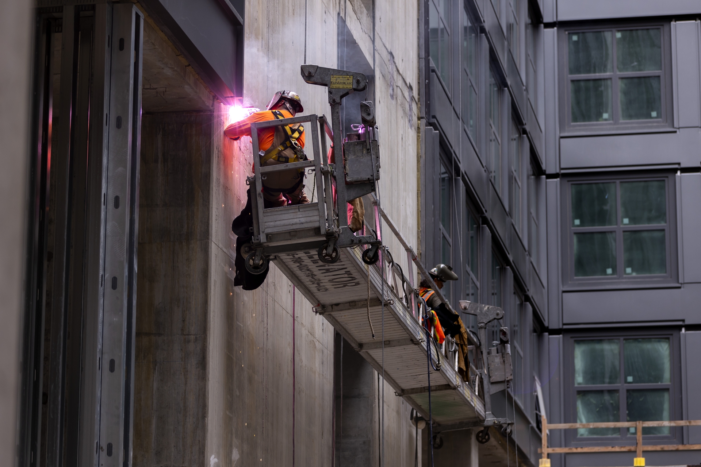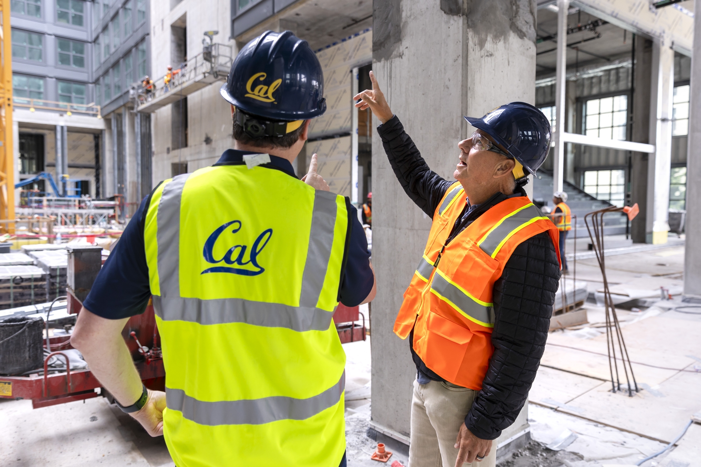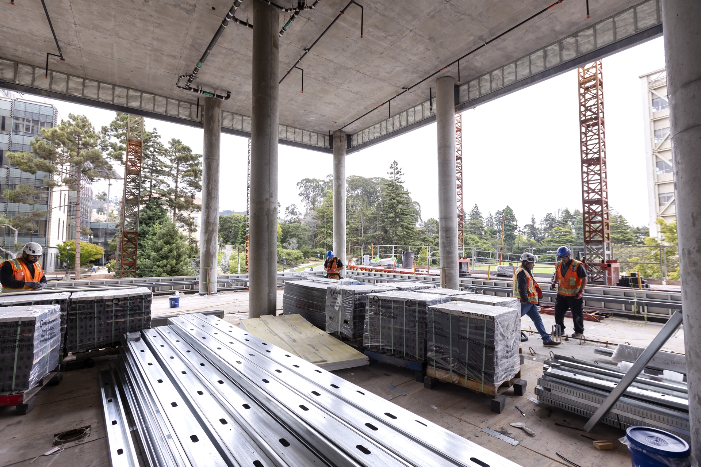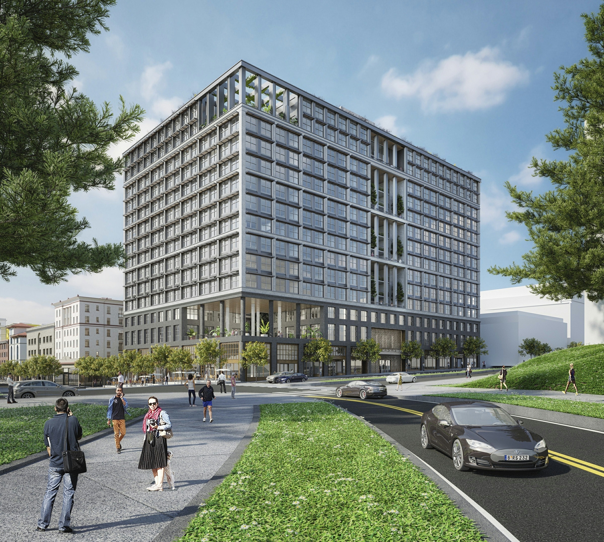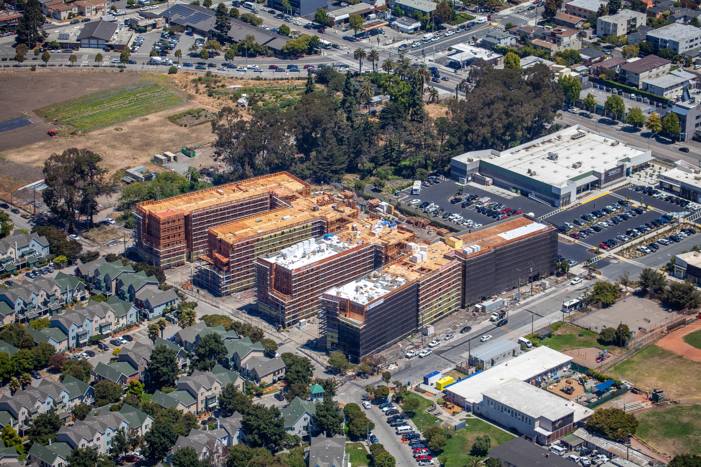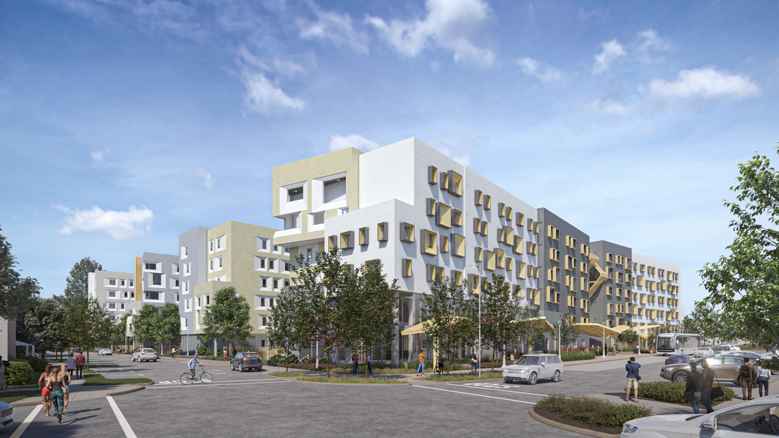Flurry of major campus construction projects to mark new academic year
August 21, 2023
From north to south, east to west and all the way to the nearby city of Albany, UC Berkeley’s landscape is being transformed this fall by numerous large construction projects that will create much-needed student housing, a renovated and expanded student engineering center and a home for the campus’s first new college in 50 years.
Along the northern edge of campus, on Hearst Avenue at Arch Street, the Gateway project is entering its second academic year of construction. The 367,270-square-foot home for the new College of Computing, Data Science, and Society, which will help respond to undergraduates’ growing interest in data science, is scheduled for completion during the 2025-2026 school year.
Nearby, the Bechtel Engineering Center is being renovated to create the four-story Engineering Center. Expected to open in early 2025, the new building overlooking Memorial Glade will house engineering student services and, eventually, the Sutardja Center for Entrepreneurship and Technology.
Anchor House, the first campus housing project to prioritize transfer students, is entering its last year of construction one block from the campus’s western edge and three blocks from BART. Aiding the student housing crisis, the 14-story building will provide apartment living for 772 students.
And a few miles away in Albany, the Albany Village Graduate Student Apartments also are one year from completion. The apartment-style units for 761 single graduate students without children will triple Berkeley’s university-owned housing for that population. The project will include lounges and meeting rooms, gardens with native plants, and a new transit plaza for catching a direct AC Transit ride to campus.
In addition to these four major projects, several more will launch at Berkeley during the upcoming school year. Each will play a vital role in fostering the continual improvement and renewal of the campus and in achieving the ambitious goals in Berkeley’s Strategic Plan.
Marc Fisher, vice chancellor for administration, said it’s exciting “to see the number and types of buildings that are soon to start or already underway. There hasn’t been this level of building activity since the 1960s.”
“This is an extraordinary period of capital investment at Berkeley,” added Assistant Vice Chancellor Wendy Hillis, campus architect. “The projects in our current pipeline will leave an important legacy for generations of students, faculty and staff.”
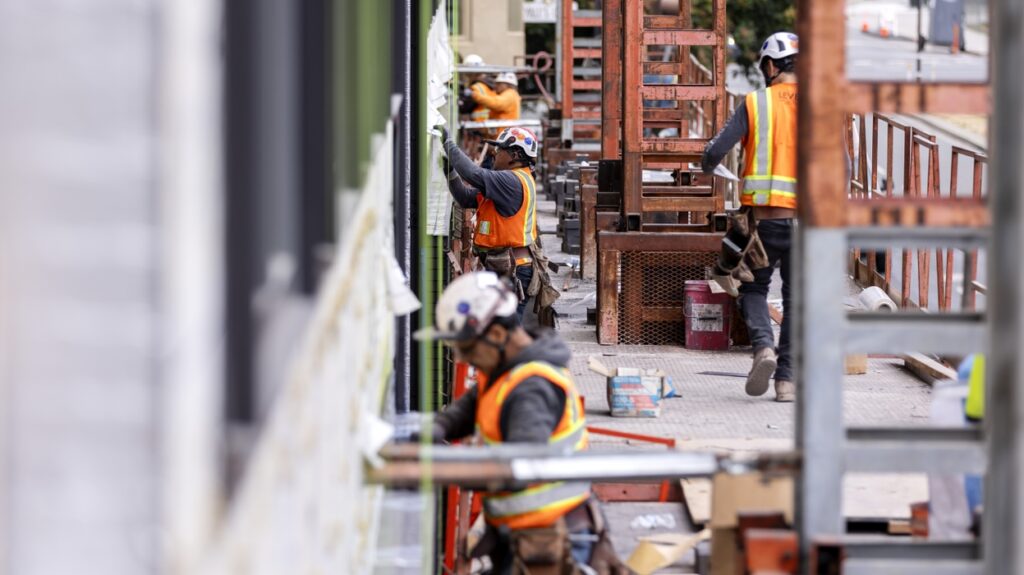
Brittany Hosea-Small for UC Berkeley
Minimizing disruption is a priority
While construction brings temporary inconveniences, a Berkeley team of construction professionals and campus faculty and staff experts is working hard to minimize disruptions to the daily routines of students, faculty and staff.
Shannon Holloway, Berkeley’s director of capital projects, said the campus is implementing robust policies and procedures to monitor construction sites and effectively mitigate noise, dust and other potential disruptions. Every site has a UC project manager who collaborates closely with key departments, including Environmental Health and Safety, Facilities Services, the campus fire marshal and UC police, to maintain a safe and welcoming campus environment.
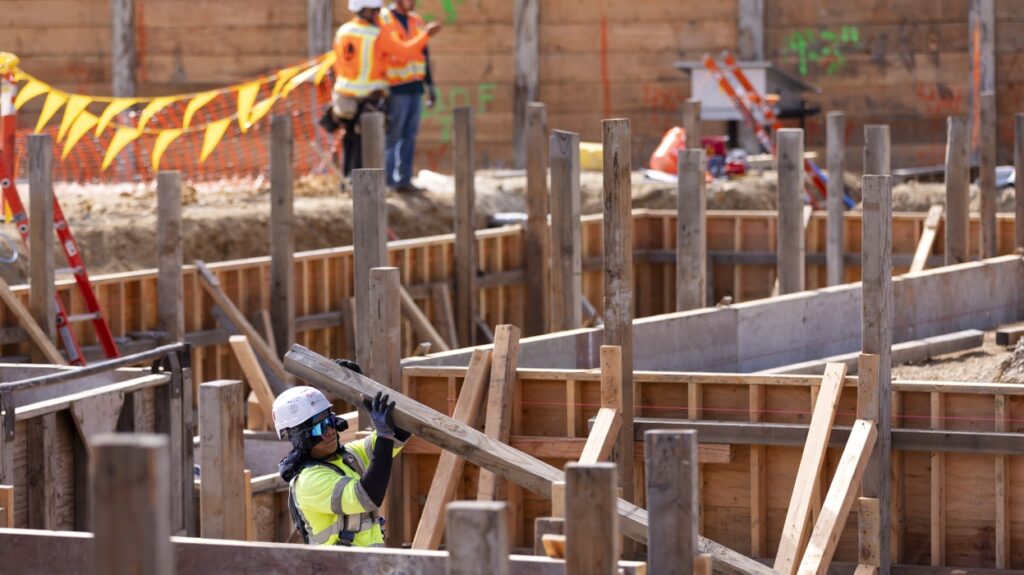
Brittany Hosea-Small for UC Berkeley
That effort includes close consultation with Disability Access and Compliance and the Disabled Students’ Program, to make sure there are accessible paths around construction sites.
To decrease disruption and maintain safety, the teams at each construction site meet regularly with neighboring buildings to report updates, share construction outlooks and schedules, and address concerns. Flaggers and advance warning signs are in place to help with controlling moving traffic and to keep construction crews, truckers and other drivers, and pedestrians from harm. Construction workers also are required to park in private lots or in remote campus lots so that members of the campus community can find parking spots near their workplaces.
“A safe and welcoming campus is a collective effort,” said Ben Perez, Berkeley’s official in charge of physical access and compliance. “We closely collaborate with Capital Strategies to maintain accessible paths around construction sites. In the long run, these projects will ultimately make the campus much more accessible and inclusive for all.”
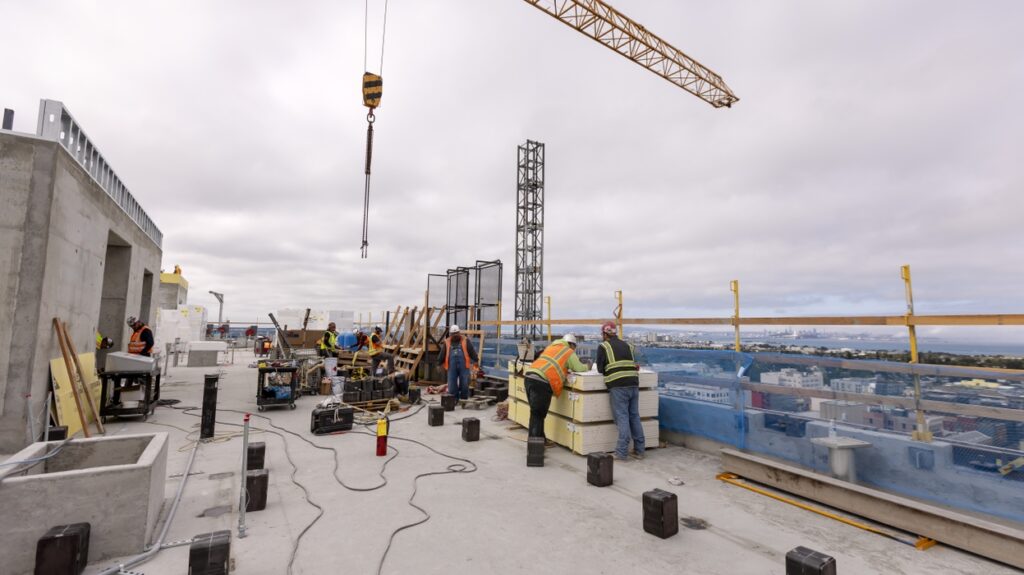
Brittany Hosea-Small for UC Berkeley
The next wave of construction
In the coming two years, additional major construction projects will begin to further elevate the campus experience by adding more classrooms, community spaces, labs, student housing, an upgraded athletic facility and a renovated parking structure.
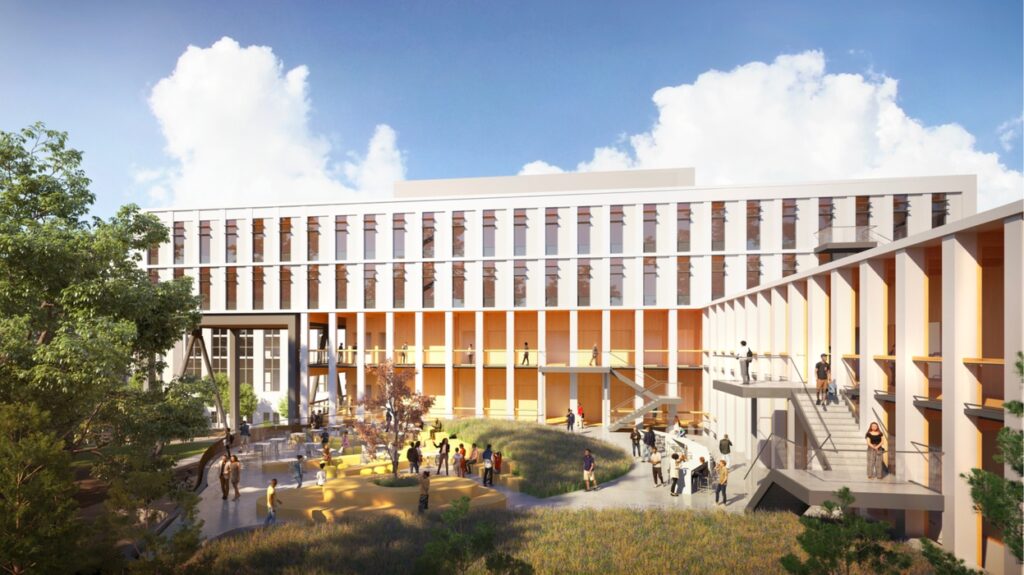
LMN Architects/TEF Design
- Undergraduate Academic Building. The first mass timber building on campus will replace the surface parking lot to the west of Dwinelle Hall. Establishing a new hub for undergraduate instruction, the building will become a centralized home for Letters and Science Advising and house more than 10% of the campus’s general assignment classrooms. Construction is scheduled to begin in November 2023.
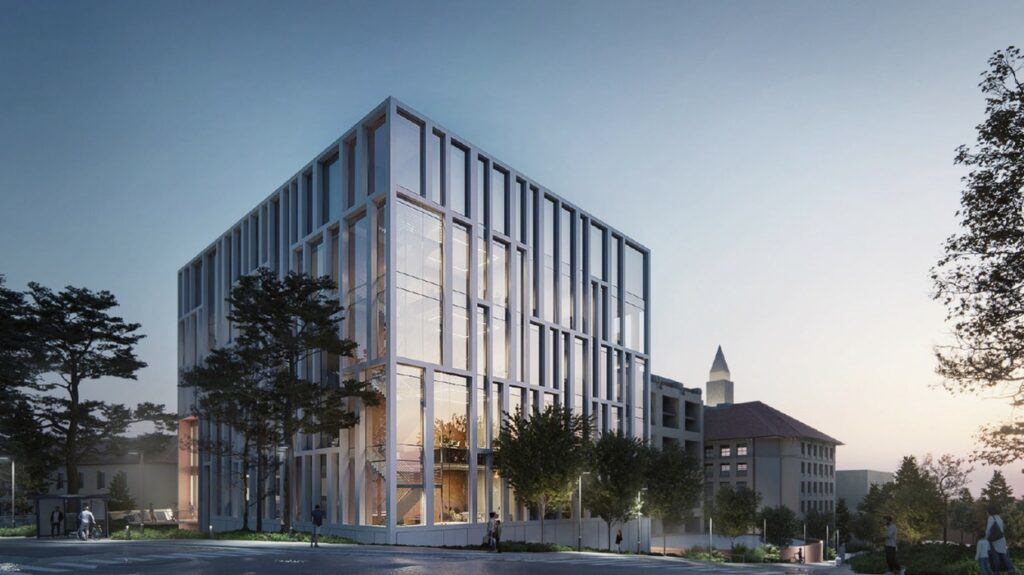
HOK Architects
- Heathcock Hall. At Gayley Road and University Drive, this new academic building will provide a mix of flexible and operationally resilient labs, non-lab workspaces, offices and other meeting spaces for researchers, faculty and students across multiple disciplines affiliated with the College of Chemistry. Construction is set to start next year.
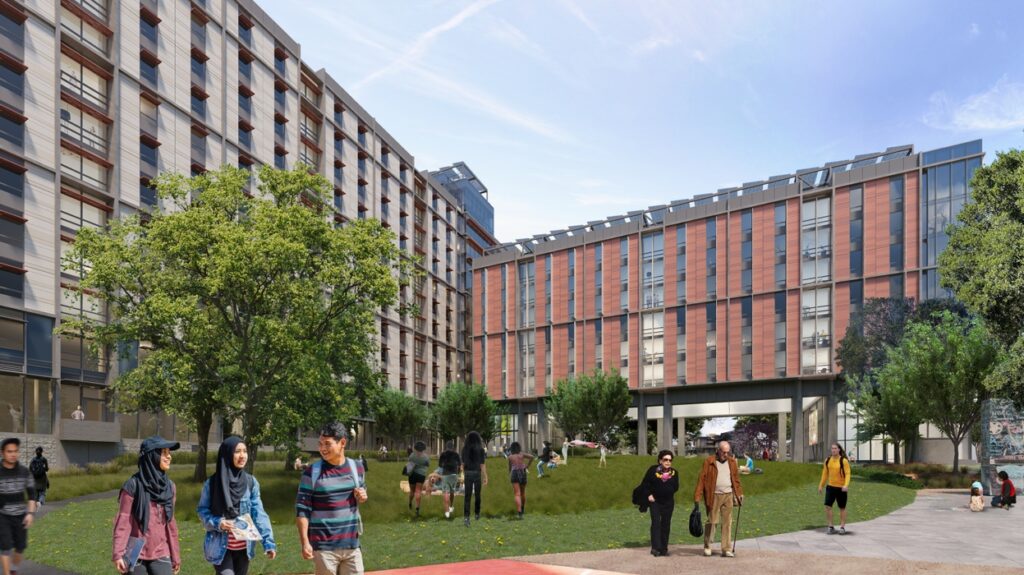
LMS Architects
- People’s Park. Developed over the course of more than five years with public engagement and rigorous environmental review, UC Berkeley’s plans for the park include urgently needed housing for more than 1,100 students; in a separate building, support, services and new housing for the unhoused; and a revitalized green open space created with 60% of the site that includes a commemoration of the park’s history. With the California Supreme Court set to review recent court rulings that delayed the start of construction, the campus is unwavering in its commitment to completing the project.

- Cal Softball Field. Reflecting the campus’s commitment to gender equity and to equitable athletic facilities for male and female student-athletes, this project will upgrade the existing facility for the Intercollegiate Athletic Women’s Softball Program, as well as for other campus and community recreational uses. Construction activities are expected to start in the summer of 2024.
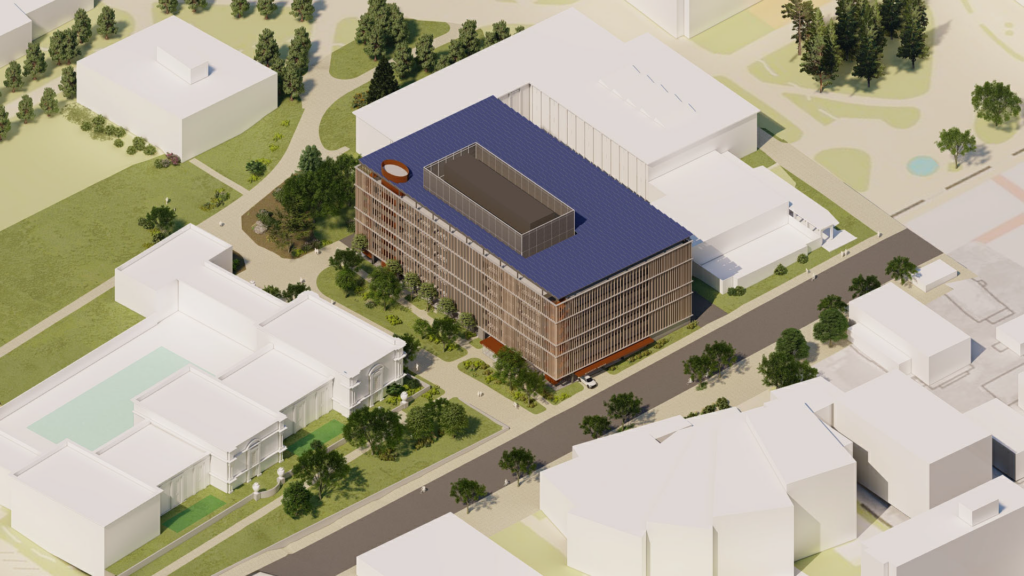
WRNS
- Bancroft parking structure. The existing parking lot on the southern edge of the campus park on Bancroft Way between College Avenue and Bowditch Street will be renovated to provide approximately 600 spaces with a minimum of 30 spaces ready for electric vehicle charging and another 90 for future installation of EV chargers. The project is in the design phase, and pending approval, construction is anticipated to begin in late 2024.
Fisher said the construction taking place during the 2023-2024 academic year demonstrates the possibilities that can be realized “when Berkeley’s legacy of excellence is combined with the commitment of its many supporters.
“Educating the leaders of tomorrow and championing innovative solutions to global challenges will take place in the buildings that are breaking ground. This is a proud moment for Berkeley.”
To stay informed about ongoing and upcoming construction, members of the campus community are encouraged to speak with their building managers and to consult the Capital Strategies website.
