Biomimetic Architecture: The Gherkin
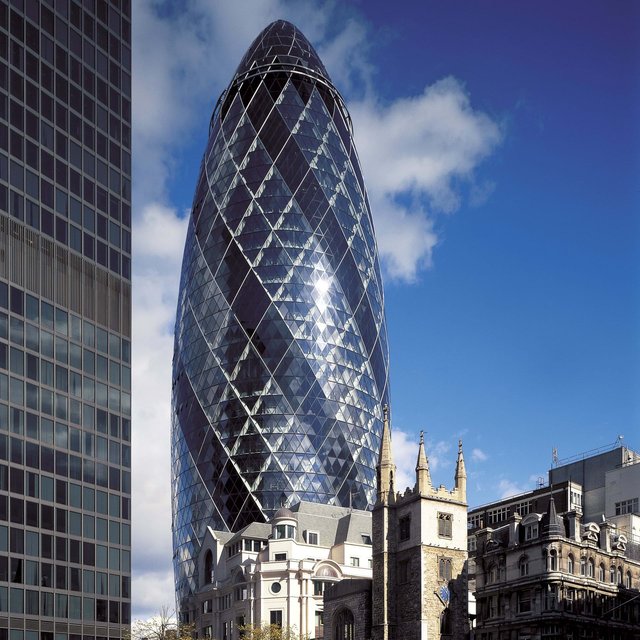
30 St Mary Axe, more commonly known as “The Gherkin,” is a commercial skyscraper located in London, England. It was designed by the famous architect Norman Foster with construction completed in 2003. It is 180 meters tall and has 41 total floors. It was designed for Swiss Re, a reinsurance company based in Switzerland. The building was dubbed “The Gherkin” for its easily recognizable, pickle-esque curved shape. The structure expands slightly outward as it rises from the ground and then tapers to a curved point. This shape creates greater public space at the base of the building while reducing swirling wind. An interesting fact is that despite the curved nature of the entire building, the only curved piece of glass is the lens at the apex of the panoramic dome.
Structure
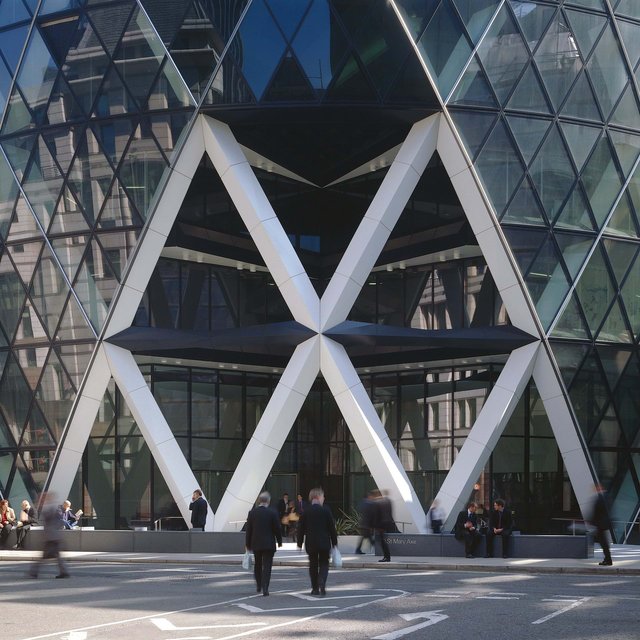
The Gherkin’s Diagrid Structure– Source
Inspiration for the structure of The Gherkin was drawn from the Venus’ flower basket sponge, a type of glass sponge. The sponge survives at great depths thanks to its lattice-like exoskeleton and round shape which provide stiffness and disperse the forces from strong currents. The structural integrity of its body comes from a mesh of silica spicules which can bend at the intersecting points to absorb stress. This silica skeleton forms the hollow “basket” of the sponge through which sea water is filtered for nutrients. Water flows through the lattice and is directed upwards by flagella.
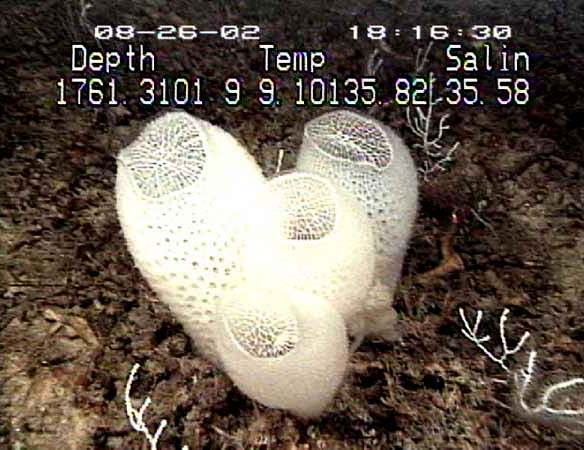
Venus’ Flower Basket Sponge – Source
The Gherkin mimics the shape and lattice structure of the sponge to do in air what the sponge does in water. The round shape of the building reduces wind deflections and creates the external pressure differentials that drive the natural ventilation system. Air can flow around the building more smoothly compared to the rectilinear shape of a traditional office tower. A lattice-like, diagonally braced structure around the exterior allows for an open floor plan without interior columns. The openness also provides a large amount of natural light penetration.
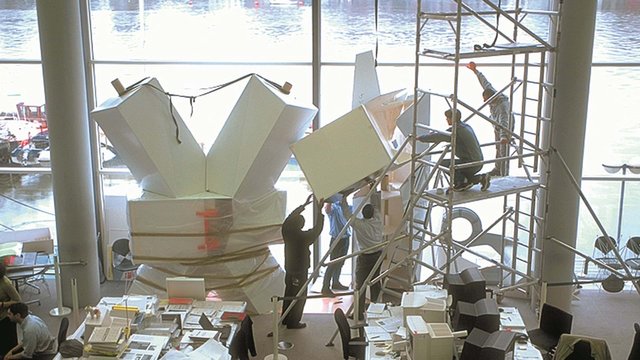
Development of Diagrid Structure – Source
The structural engineer, Arup, was tasked with the unique challenge of designing the diagrid structure for a building where every floor is different. The shape of the building requires the structural elements to connect at different angles for each floor. This was accomplished using steel nodes consisting of plates welded at the necessary angles to connect the intersecting steel tubes. This system provides efficient vertical support without the need for interior columns and added resistance to wind pressure, similar to how the Venus’ flower basket sponge supports itself in the water. The circular steel tubes are covered in white, diamond-shaped cladding, evoking the appearance of the sponge.
Ventilation
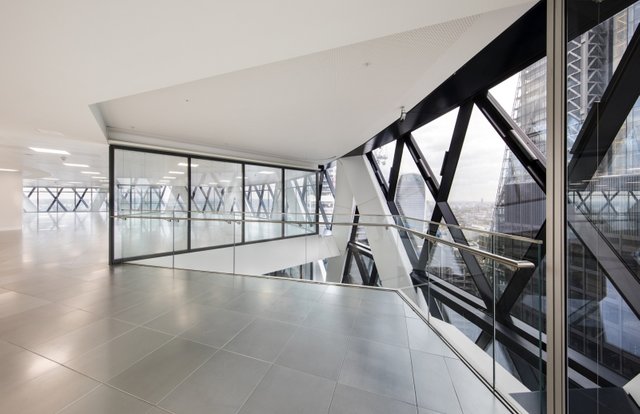
Atria for Natural Ventilation – Source
The Gherkin was designed to have natural ventilation and “breath” like a lung for sustainability. Gaps in the floors create this natural ventilation by circulating air between floors. Each floor has 6 of these atria which extend between several floors at a time, following the diagonal lattice structure. There are only interruptions every sixth floor as a firebreak. The air between an extra set of glass in the double-skin façade creates a double glazing effect which insulates the office space through passive heating and cooling. This design for natural ventilation and insulation helps the building consume as low as half the power that a similar sized tower would use.
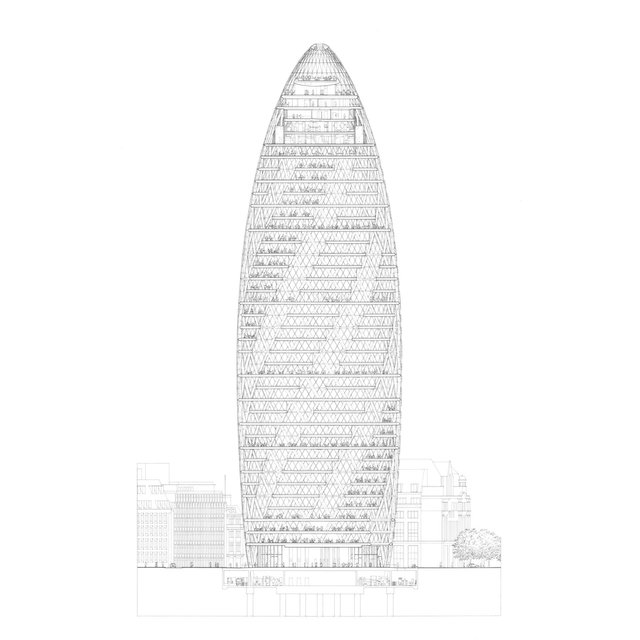
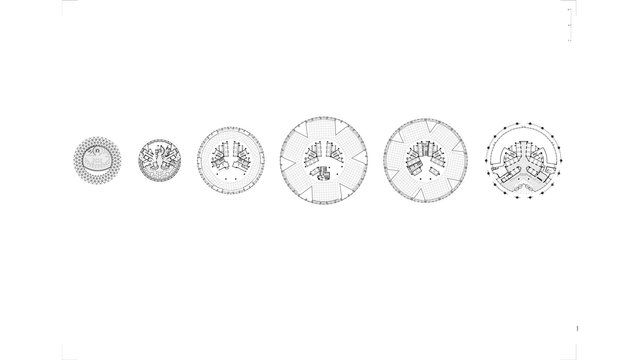
Floor Plans and Side View - Source
The atria feature opening panels in the façade which draw in fresh air. That air is distributed between the connected floors for the natural ventilation through pressure differentials. This mixed-mode ventilation system provides passive cooling and heating effects depending on the season. In the winter, the insulating effect keeps the building warm through passive solar energy. In the summer, external pressure differentials pull out the warmer air. In essence, the building breathes in and out via the flow of air through it. This air flow into and up through the building mimics the flow of water and nutrients through the Venus’ flower basket sponge. In only extreme temperatures is the building meant to employ traditional air conditioning.
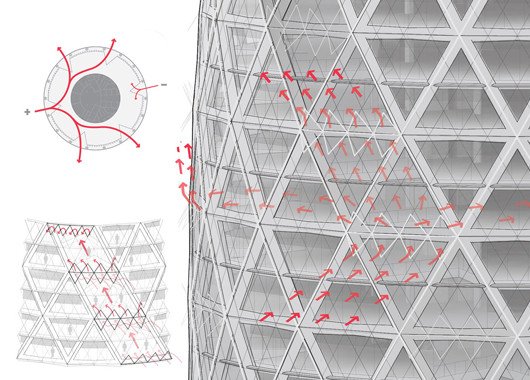
Diagram of Air Flow – Source
In practice, unfortunately, the building primarily operates with traditional mechanical ventilation rather than the planned mixed-mode ventilation. Since an incident in 2005 where one of the operable windows broke off of the façade, the mixed-mode building control system has only been used on a limited basis. Some of the tenants have even walled off the atria or included provisions in their lease for the mixed-mode ventilation to not be used in their zone. It’s also unclear whether the double-skin façade and atria ventilation dual systems would have functioned together as efficiently as intended.
Sources:
- Thumbnail Source - https://www.fosterandpartners.com/projects/30-st-mary-axe/#gallery
- https://www.fosterandpartners.com/projects/30-st-mary-axe/
- http://www.thegherkinlondon.com/#the_building
- https://en.wikipedia.org/wiki/30_St_Mary_Axe
- https://en.wikipedia.org/wiki/Venus%27_flower_basket
- http://we-aggregate.org/piece/risk-design
- https://www.arup.com/projects/30-st-mary-axe
- https://www.rsb.org.uk/biologist-features/158-biologist/features/1452-imitating-life
Resteemed to over 17200 followers and 100% upvoted. Thank you for using my service!
Send 0.200 Steem or 0.200 Steem Dollars and the URL in the memo to use the bot.
Read here how the bot from Berlin works.
We are happy to be part of the APPICS bounty program.
APPICS is a new social community based on Steem.
The presale was sold in 26 minutes. The ICO is open now for 4 rounds in 4 weeks.
Read here more: https://steemit.com/steemit/@resteem.bot/what-is-appics
@resteem.bot
Super happy to see more posts about bimimetic processes. I work with Bioversum, a biomimicry and circular economy organization developing new solutions using nature-inspired processes. I was actually surprised to see so little here on Steemit about biomimicry.
I find it disappointing that the atria feature is not in active use. It reminds me of what Jason McClennan talked about in his book, "Transformational Thought", when he said that architectural standards for sustainability are not enough because they don't extend into the lifetime of the building. The Living Building challenge was founded by him in order to address this. What is the point of designing something sustainable if you never use it? At that point, it is no longer sustainable and therefore once again becomes part of the problem, instead of the solution it was intended to be.
Yeah, it is disappointing it doesn't get to realize its potential. Most sources tout its sustainability based on the lofty goals of the design without looking into how it actually functions. The green design gives it marketing value more than anything else. You can read the article "Risk Design" by Jonathon Massey at http://we-aggregate.org/piece/risk-design for more information on how it functions in practice, under the 'Climate Change' heading.
Thank you, I will check it out! Have you read the Living Building Challenge. It takes LEED certification and goes a step beyond, taking into consideration how the building interacts with the overall surrounding area. It has a series of performance areas called, Petals, which look at traditional metrics like materials and energy, but also adds health & happiness and beauty as criteria to be met when designing a building, since the building is ultimately for the people and neighborhood it is found in.
Combining Living Building with Biomimicry and other nature-inspired processes like circular design is the future. Living Building has even designed a criteria for the Living Building Community!
I'll take a look, thanks!
Wow... thank you for this. I have been seeing this building in many movies butnever knew the beauties name... thanks to steemit. Thank to you. Now I know. I used to see it as a space ship that would take of fron ground in times of chaos or evacuation.
You're welcome. Yes, it does look like a rocket or space ship too. It really stands out from the straight lines of the skyscrapers around it.
Yesss... Beauty of Architecture
You just planted 0.10 tree(s)!
Thanks to @snaves
We have planted already 3818.74 trees
out of 1,000,000
Let's save and restore Abongphen Highland Forest
in Cameroonian village Kedjom-Keku!
Plant trees with @treeplanter and get paid for it!
My Steem Power = 18656.25
Thanks a lot!
@martin.mikes coordinator of @kedjom-keku
This post has received a 0.27 % upvote from @drotto thanks to: @snaves.