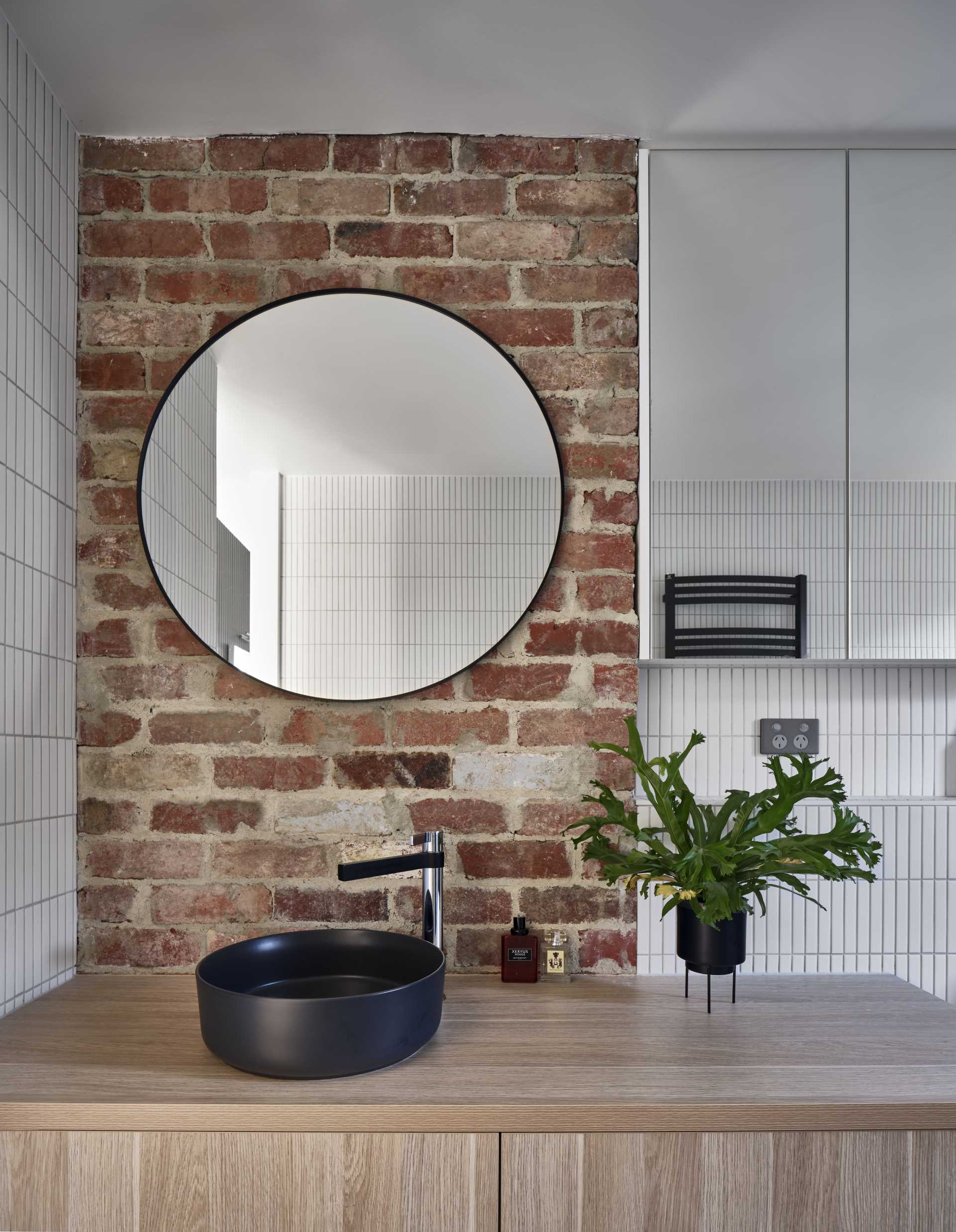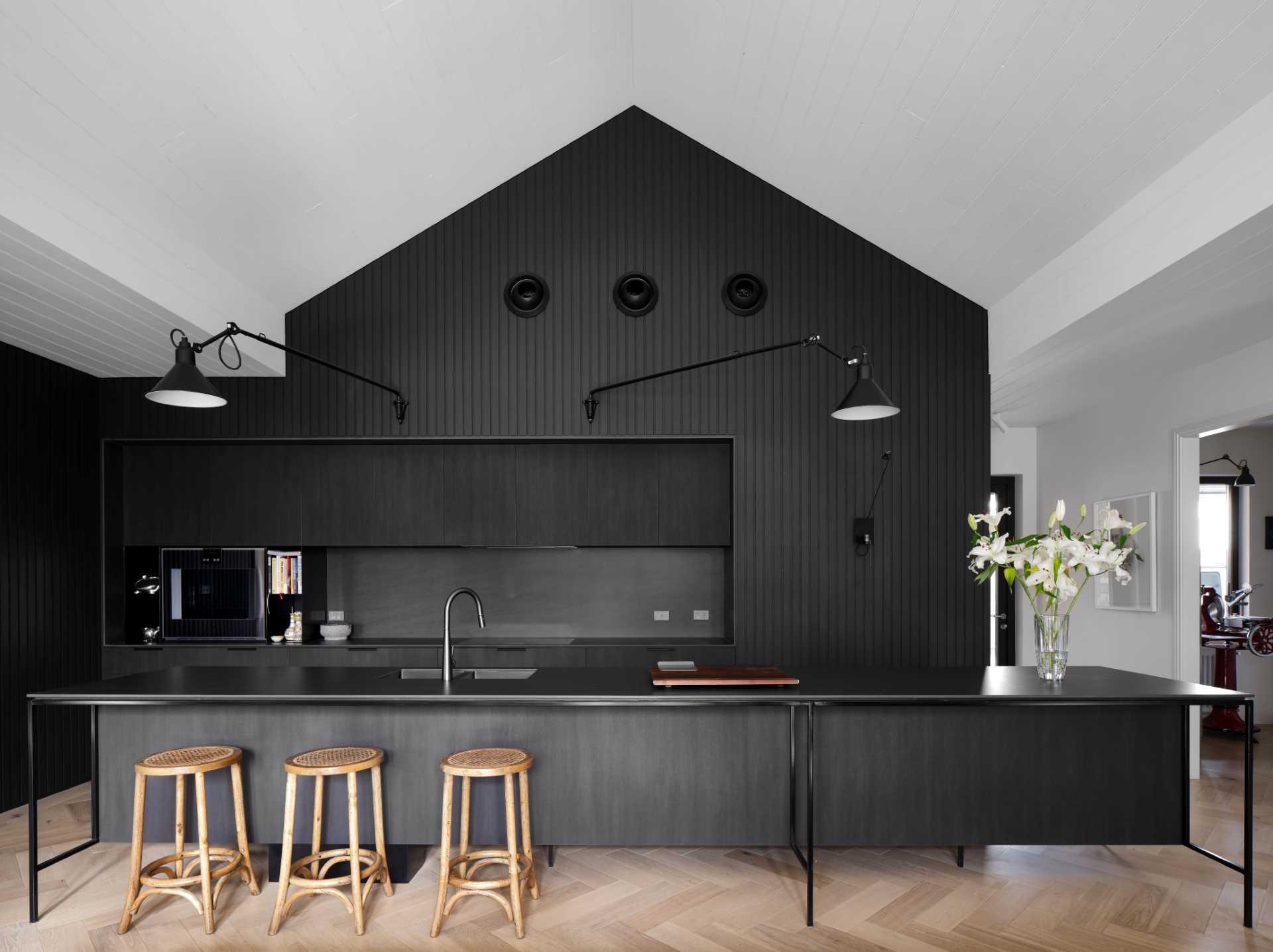
Photography by Aaron Pocock
sense of space [SOS Architects] has sent us photos of a contemporary home they recently completed, that includes an unexpected all-black kitchen.
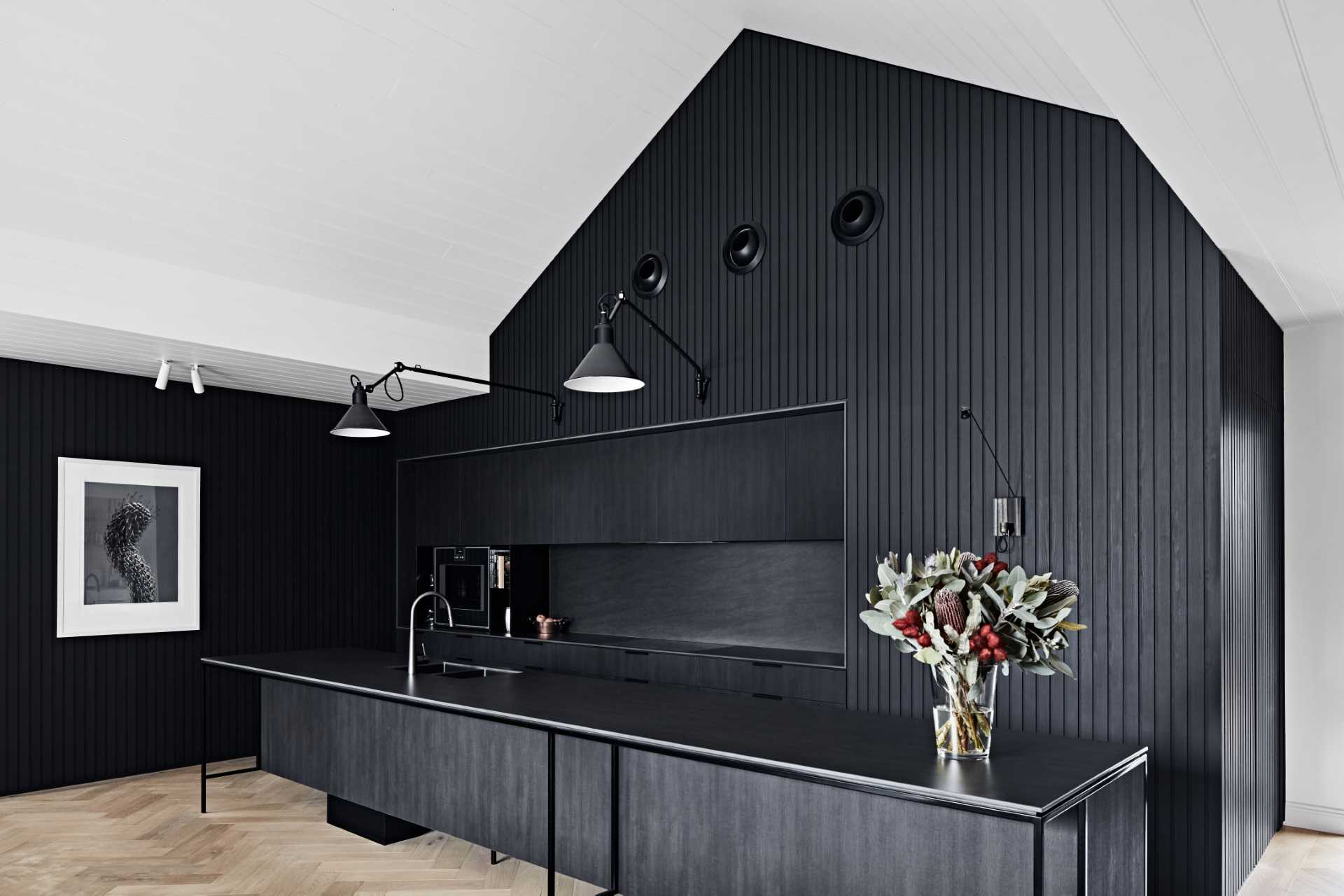
Photography by Mike Baker
The striking black kitchen facilitates the owners’ love for cooking and entertaining and includes hardware-free cabinets, black appliances, black countertops, and a matching long island with a black kitchen faucet and sink.
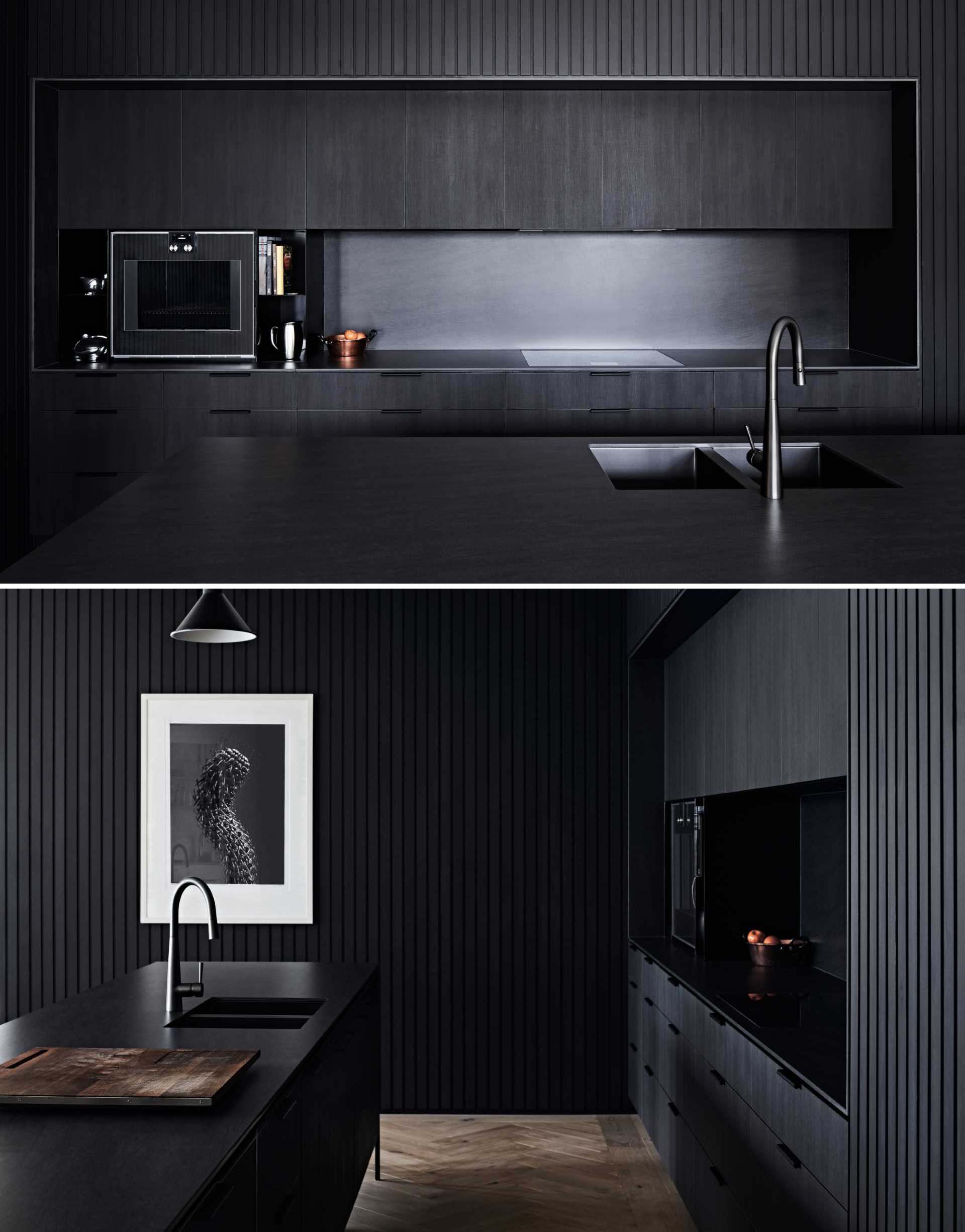
Photography by Mike Baker
Let’s take a look around the rest of the home that’s located in Trentham, Australia…
The home is a contemporary, stripped-back take on a classic double-fronted weatherboard house. It is clad in painted composite wall lining, with a galvanized roof and triple-glazed timber framed windows.
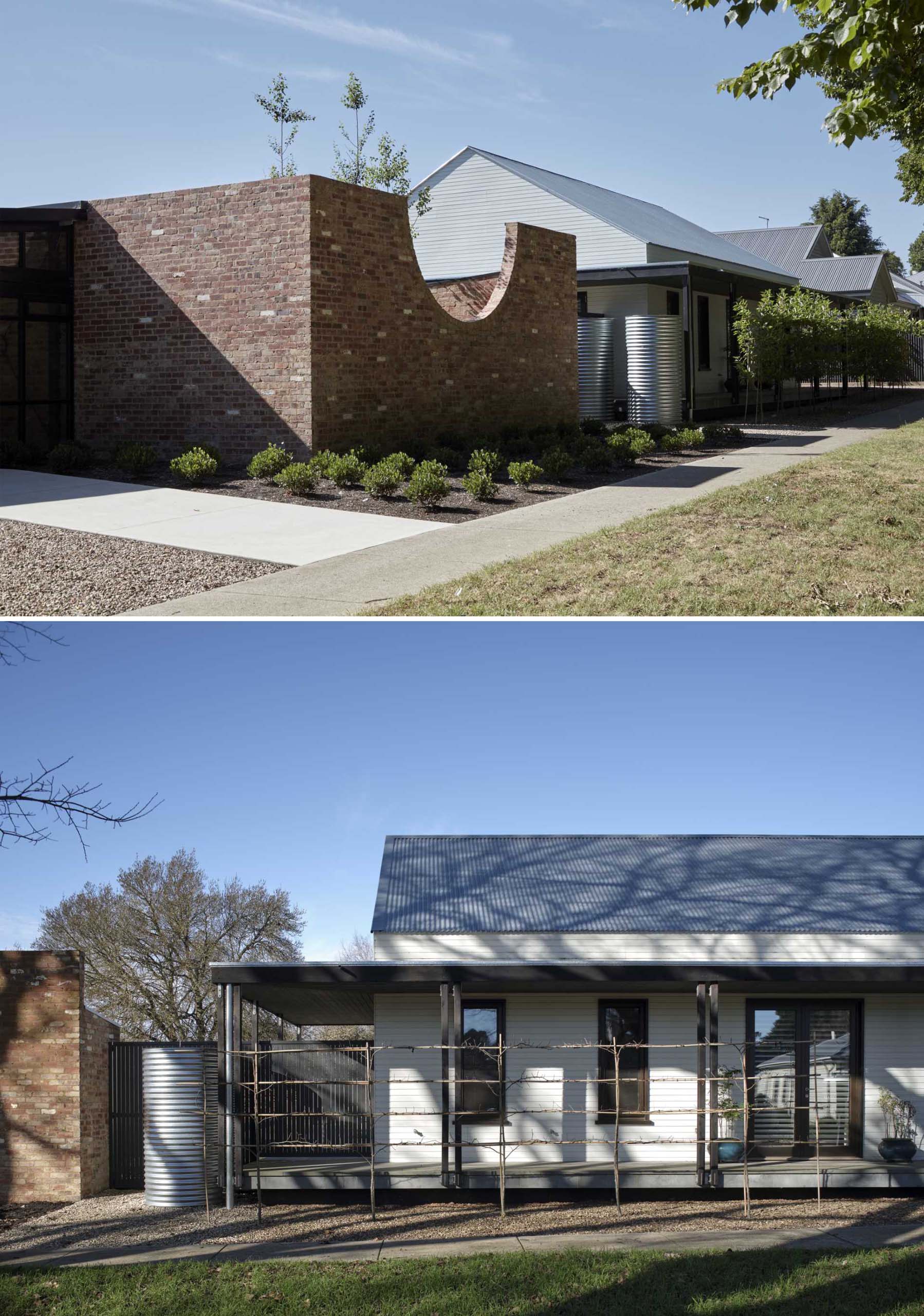
Photography by Aaron Pocock
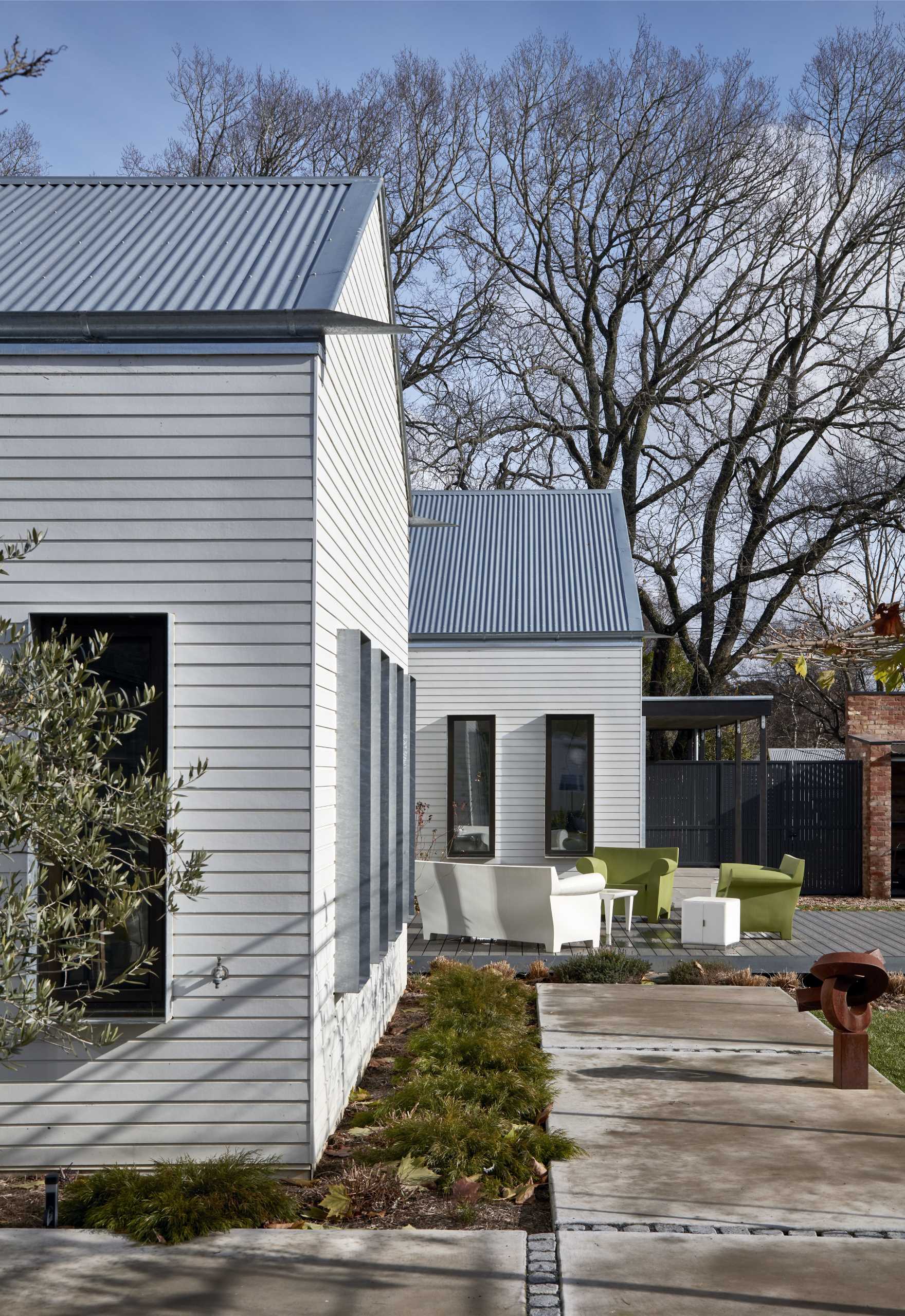
Photography by Aaron Pocock
The garage is constructed from recycled brick, with a Versiclad roof over exposed timber trusses.
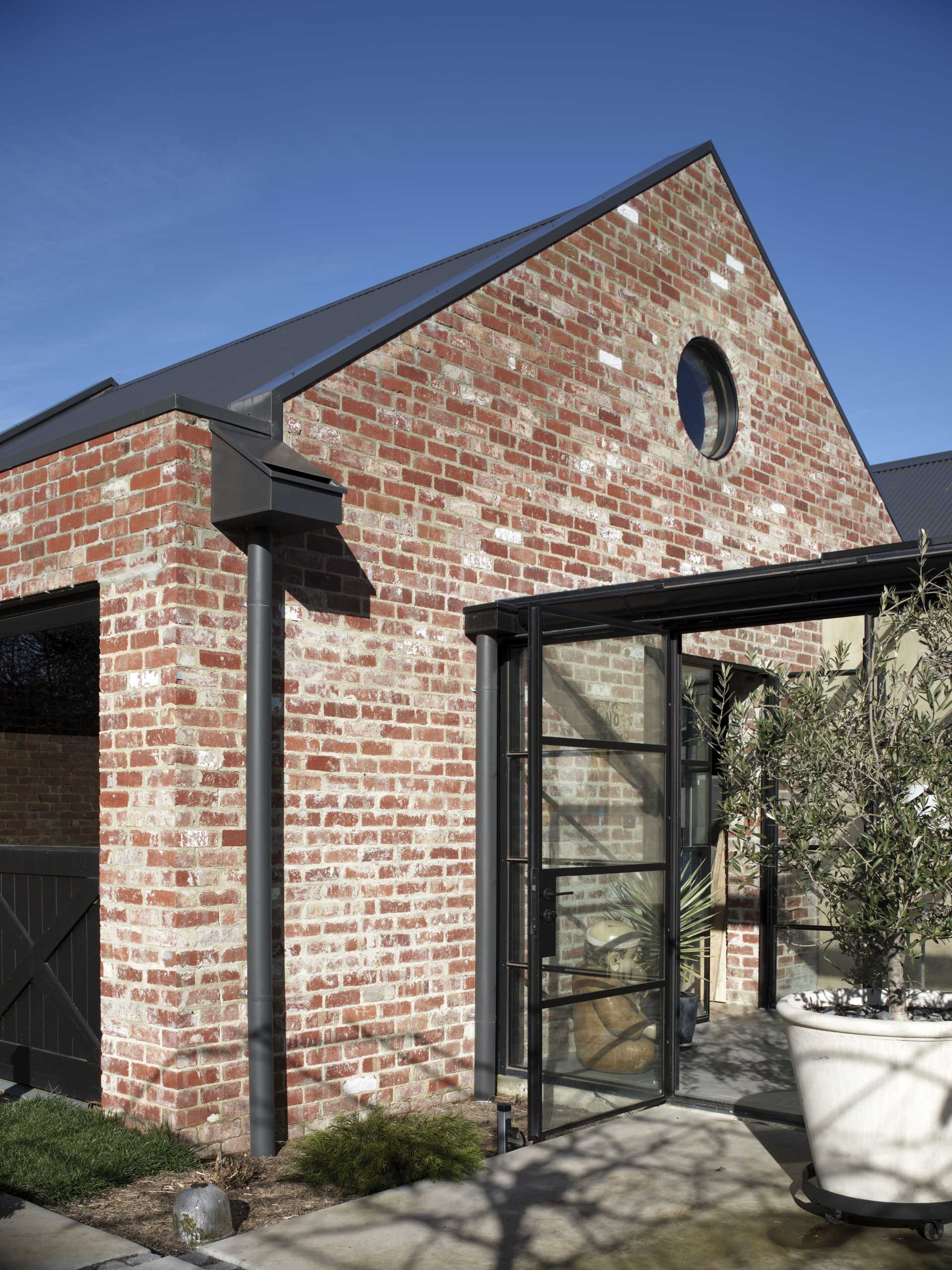
Photography by Aaron Pocock
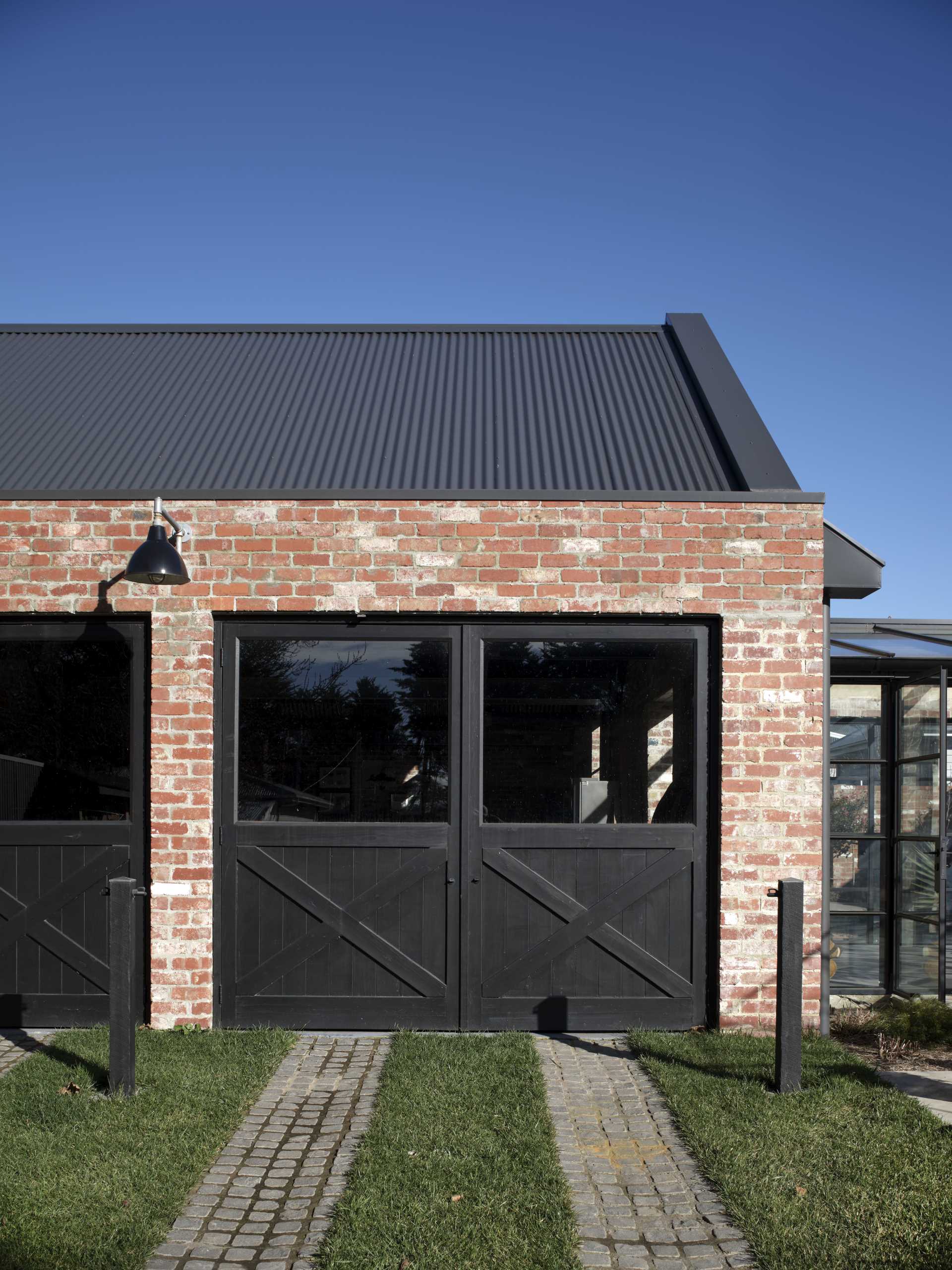
Photography by Aaron Pocock
Inside the home, there’s engineered timber flooring and white walls filled with artwork.
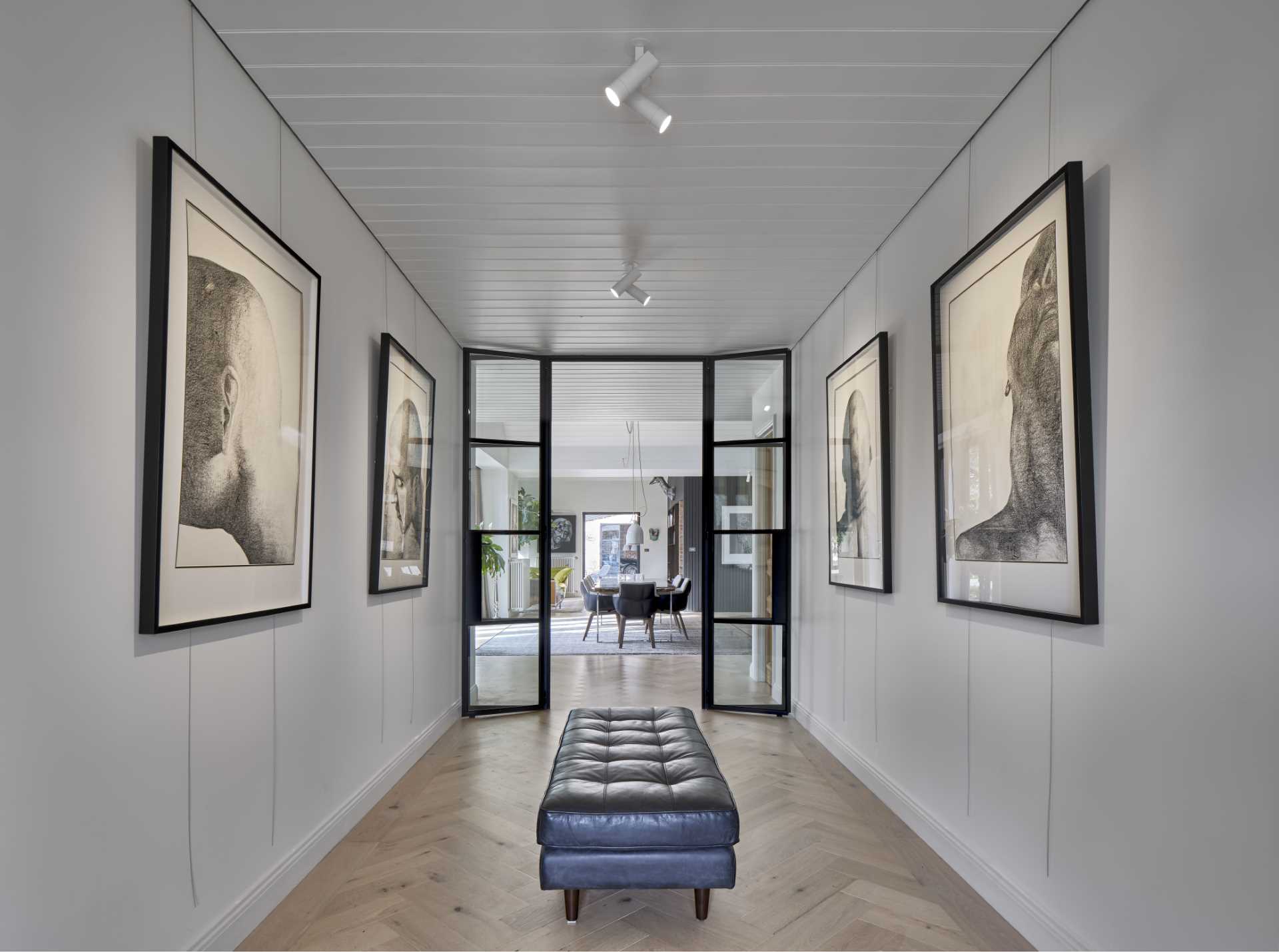
Photography by Aaron Pocock
The black design of the kitchen continues into the living room, with an accent wall that includes black metal shelving and a fireplace.
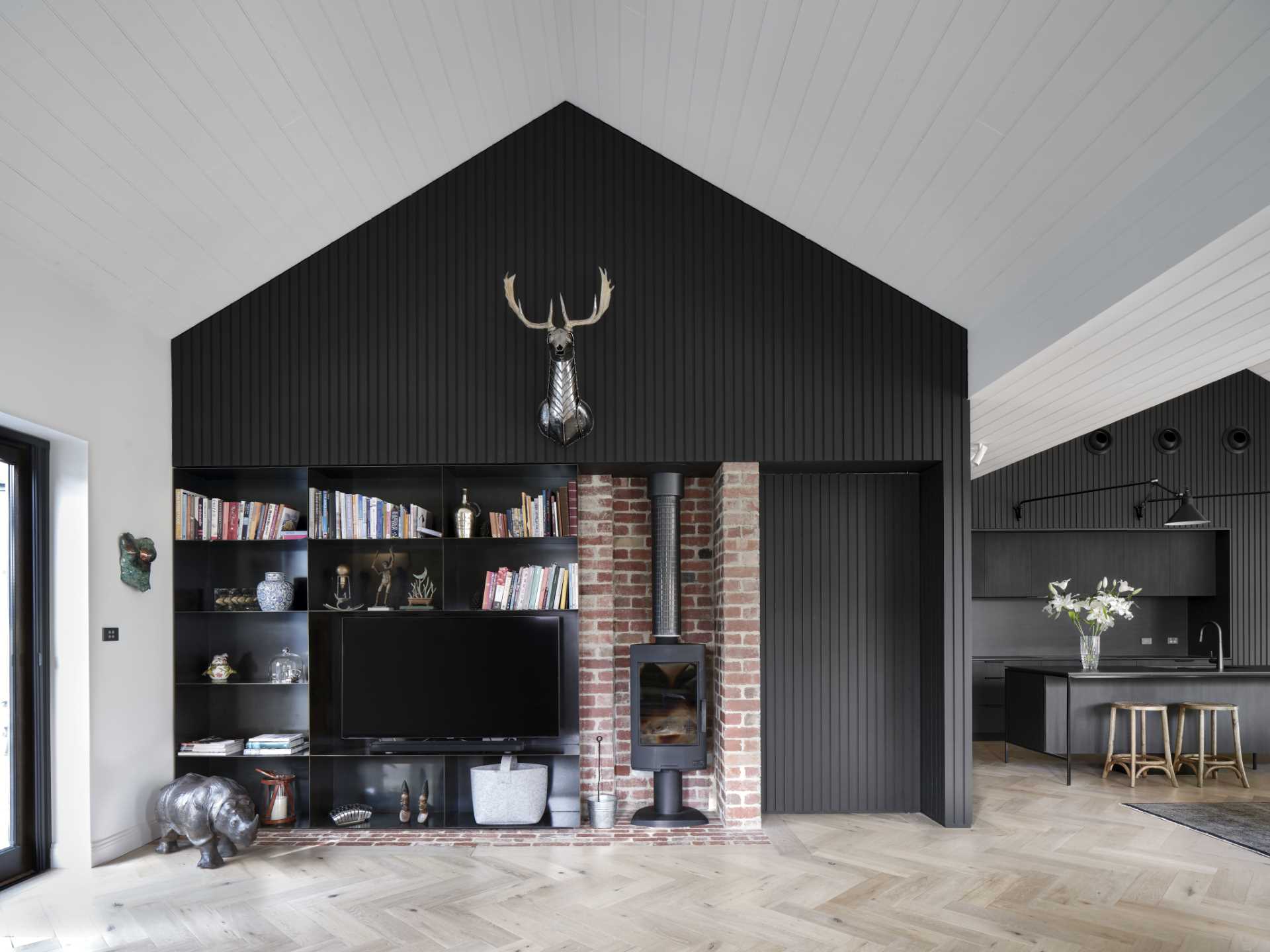
Photography by Aaron Pocock
In the living room, the white walls contrast the black window frames, and a large plant complements the green seating.
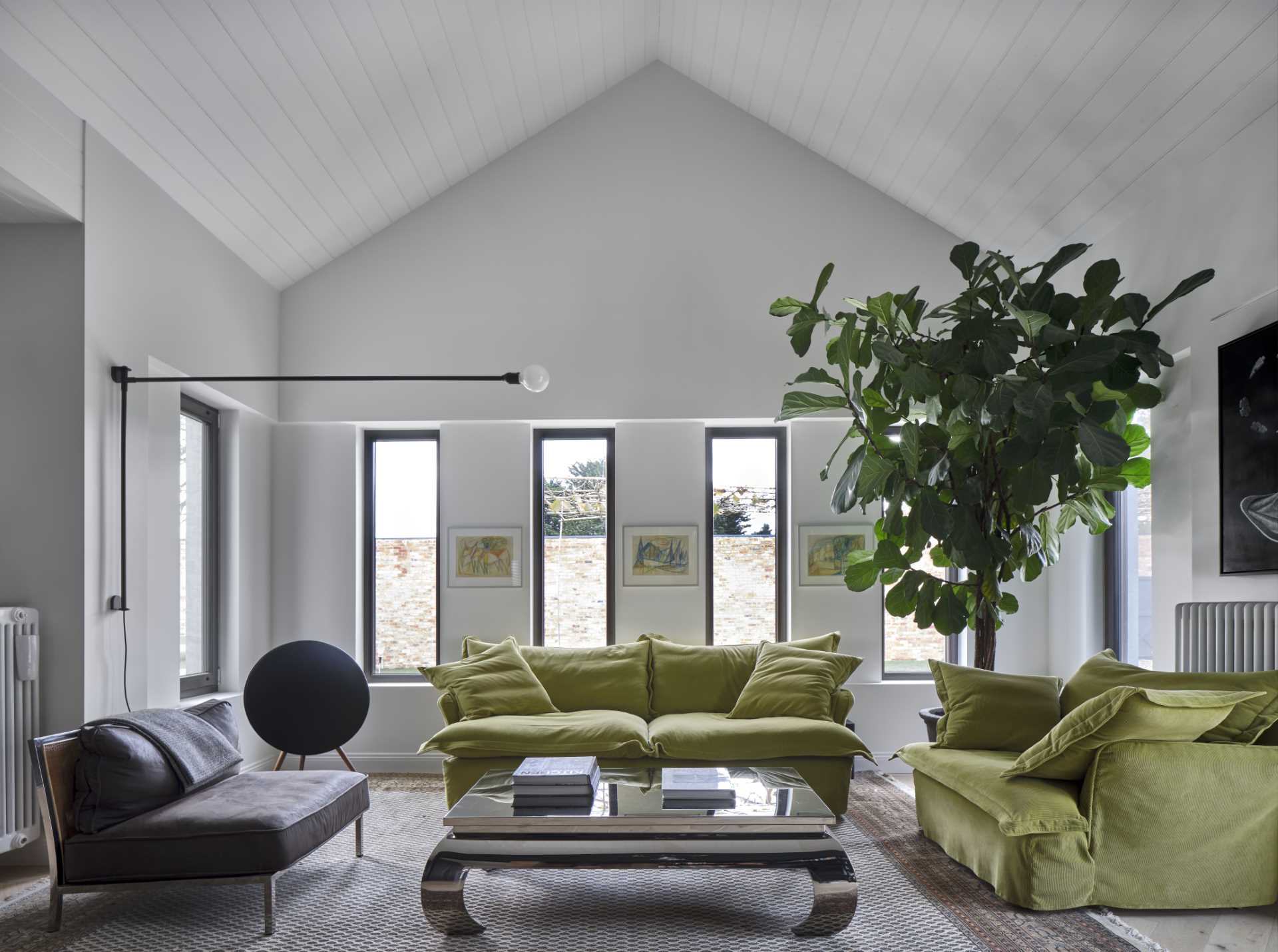
Photography by Aaron Pocock
In the bedroom, a high ceiling makes the room feel larger, while black elements tie back into the black accents in the kitchen and living room.
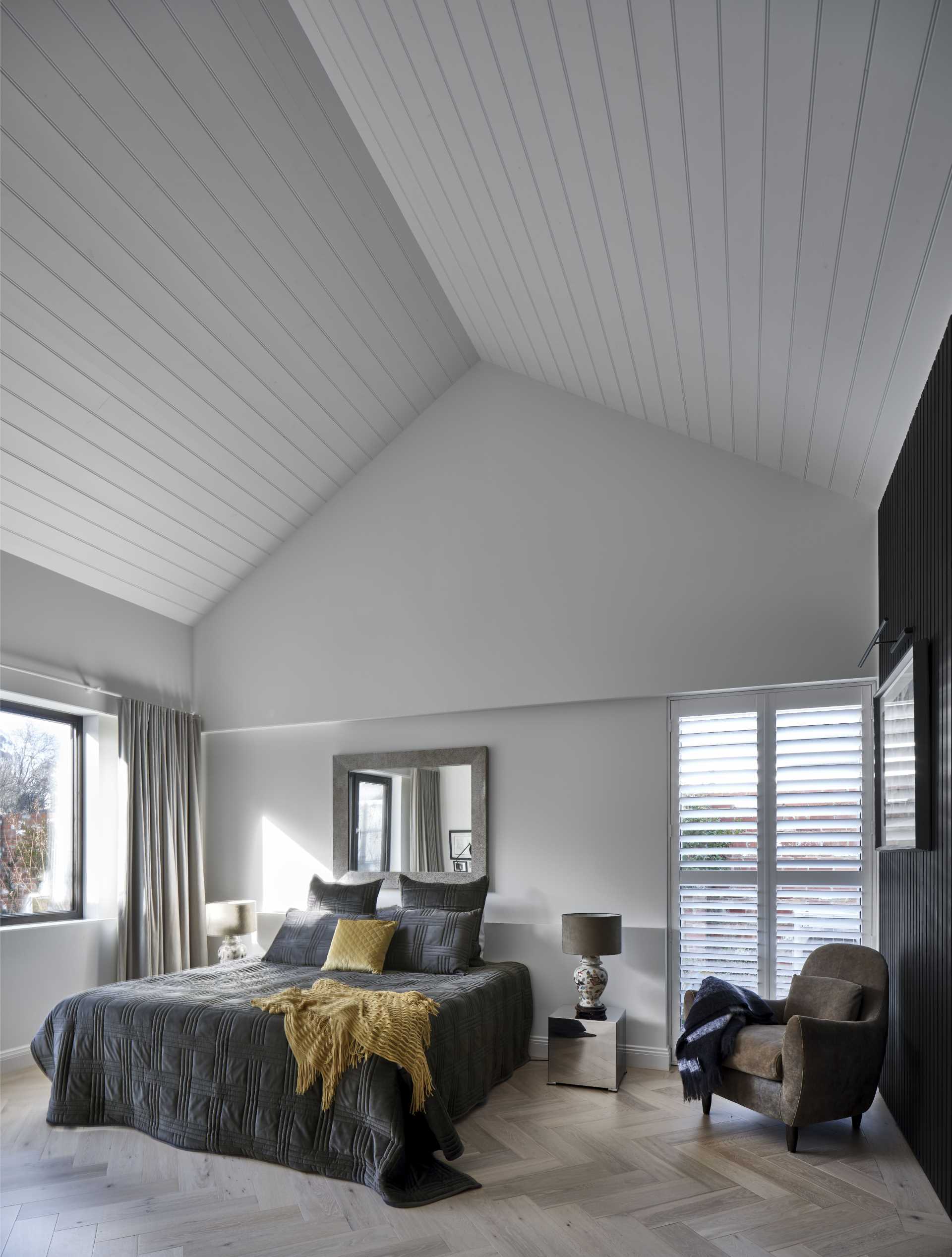
Photography by Aaron Pocock
In the bathroom, a small brick accent wall provides a backdrop for the round mirror above the vanity, while vertical rectangular tiles cover the other walls.
